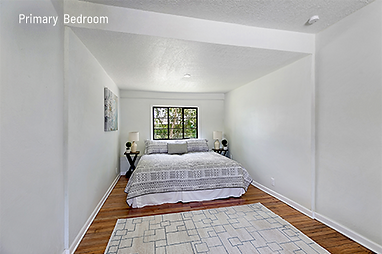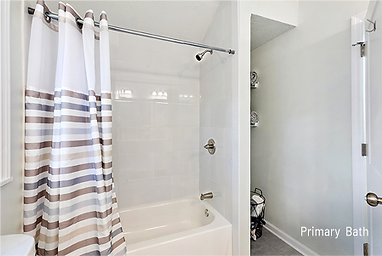ATTLEBORO STREET
Completely Remodeled+All New Interior Design
I took my vision for this home from the hand glazed tile for the back splash. Enlarging the kitchen and adding an island to create an English cottage feel. To add to that feel, I chose Oak butcher block counter tops with Shaker cabinets. And for some contrast, I used the same moss green tile color on the island cabinets. Added stone look LVL flooring and schoolhouse pendant island lights to complete the look. For this remodel, I also enclosed the attached one car garage transformed it into a large primary bath with a 72 inch double sink, marble top vanity, a walk-in close and a laundry area just off the primary bedroom. I also enlarged the original hall bath to give it room for a new shower and 44 inch marble top vanity. To complete the remodel, all the original wood floors were refinished and all the walls painted a very little green to match the tint of the kitchen tiles. All the exterior was painted a darker gray/green to complete the cottage feel to the home.












