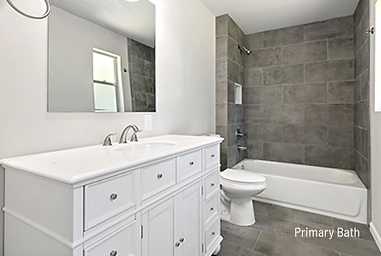VALENS DRIVE
Completely Remodeled+All New Interior Design
I took this raised ranch and gave it a mid-century modern feel. Opened up kitchen, dining and living room by removing 2 walls completely. Redesigned the kitchen doubling cabinet and counter space. Built an island for more work space, storage and seating in kitchen. White quartz counter tops on everything. Added cool retro style back splash to complete the look. Demoed both tiny Jack and Jill bathrooms that shared a tub, along with a hall closet to make two roomy full baths with natural marble top vanities. Tiled the family room floor with the same grey tiles used for kitchen and baths to add unity throughout the home. To complete the transformation, I refinished all the original hardwood floors. Added recess lighting and created a separate laundry/mud room for the side door entry.








